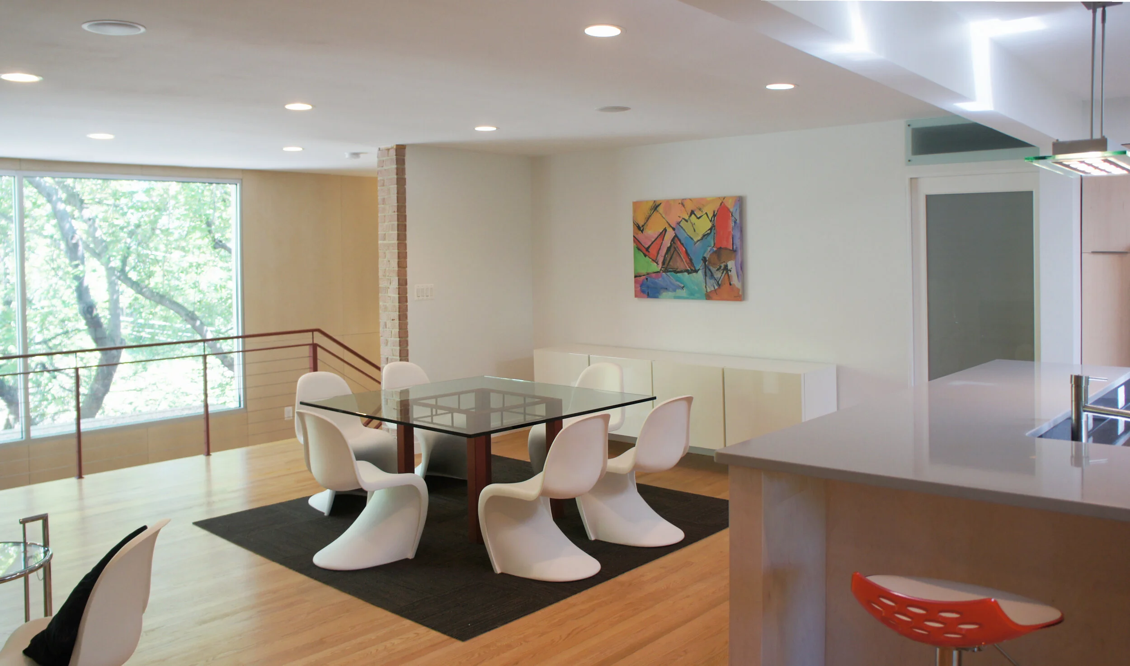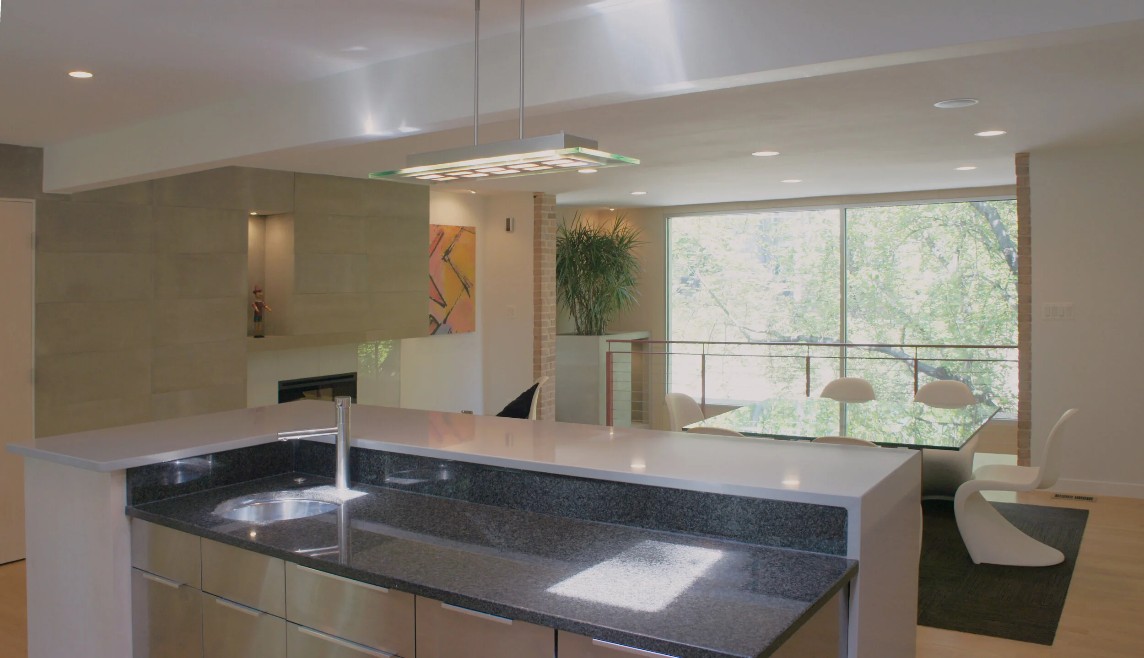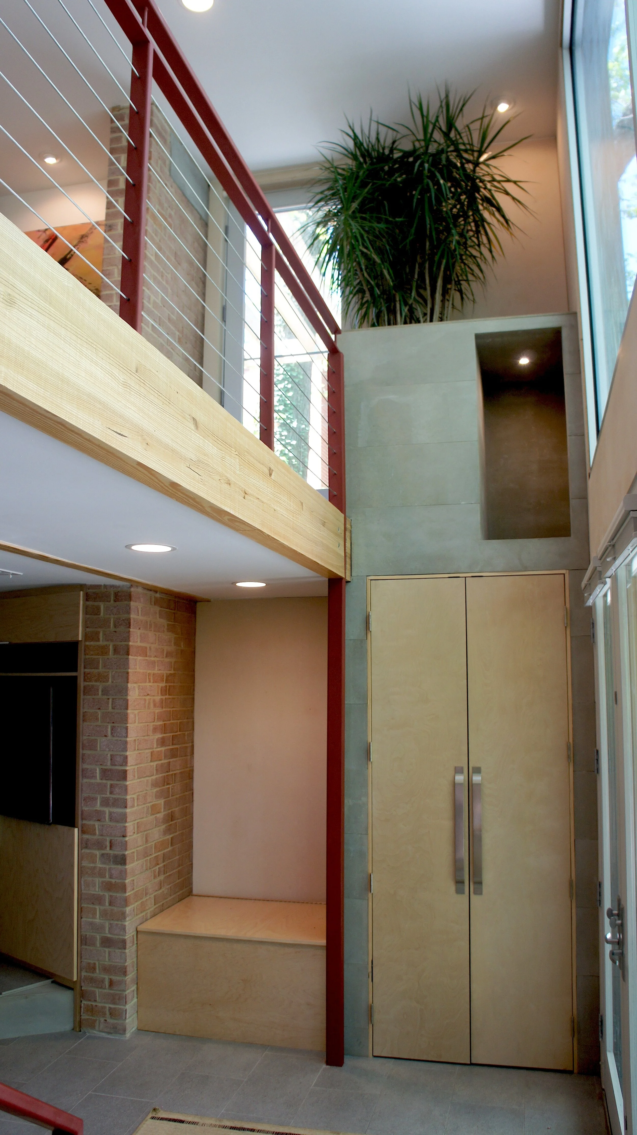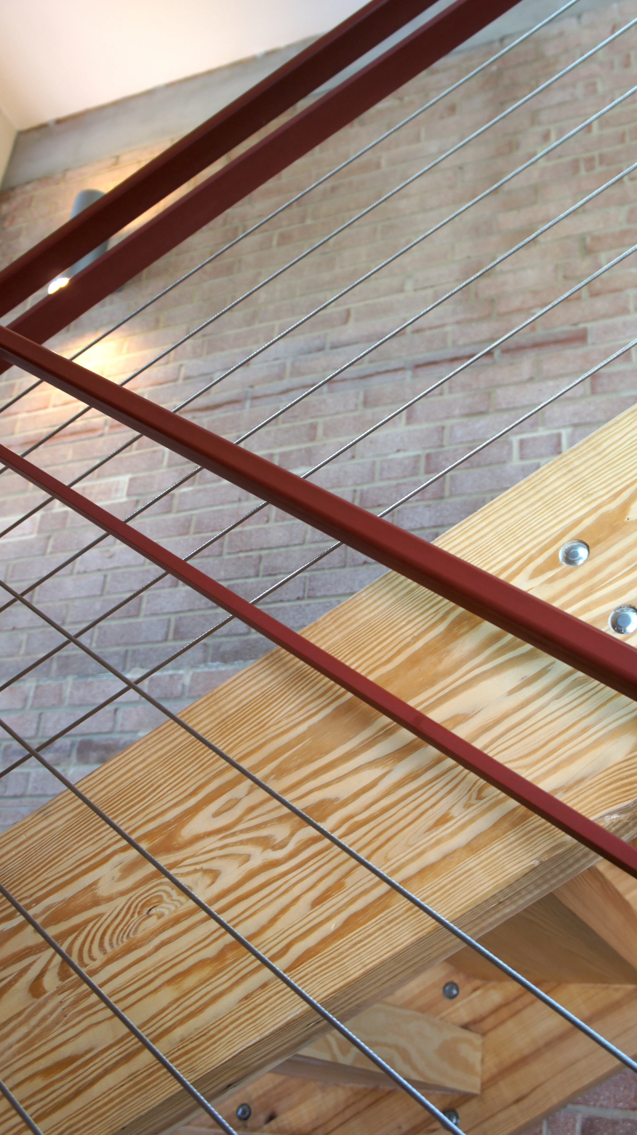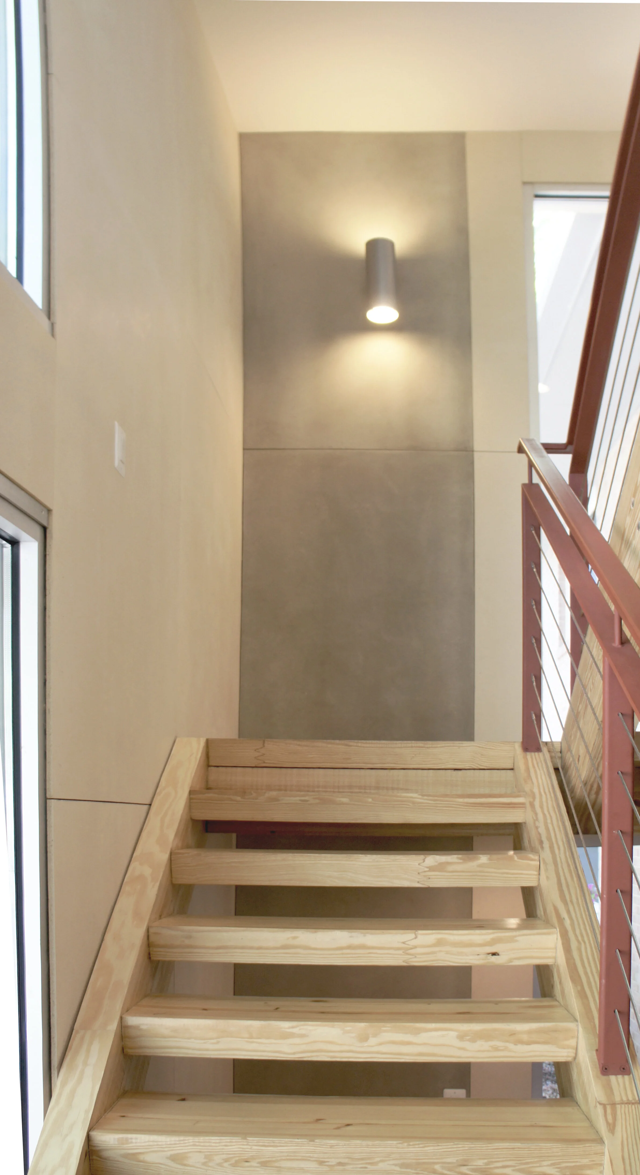Wilson Blvd Residence - More Than a Carport
After studying the client’s needs and the existing space, our design included a small addition hosting a new and more comfortable staircase. The client also asked for a carport due to the steepness of the lot. We reconfigured the existing space into an open layout, remodeling the kitchen, dining, and living room. We moved the staircase into the entry addition and demolished a few walls. This small change dramatically opened up the space and provided a view of the front yard’s beautiful tree. We designed an open family room in the entry-level basement by carving open the previously closed-off space. This project involved simple changes that made drastic differences in the house’s flow and aesthetic.
2
3
4
5
6
7
8
9
10
11
12
13
14
15
1






