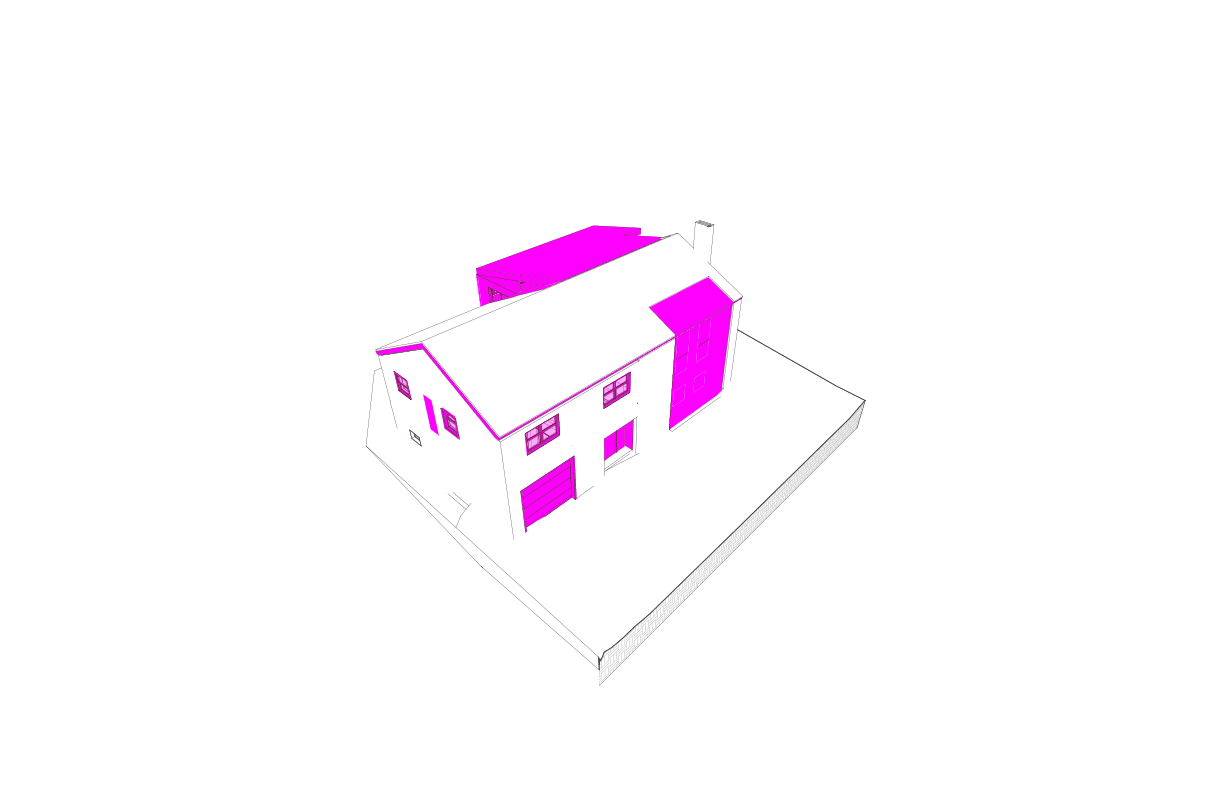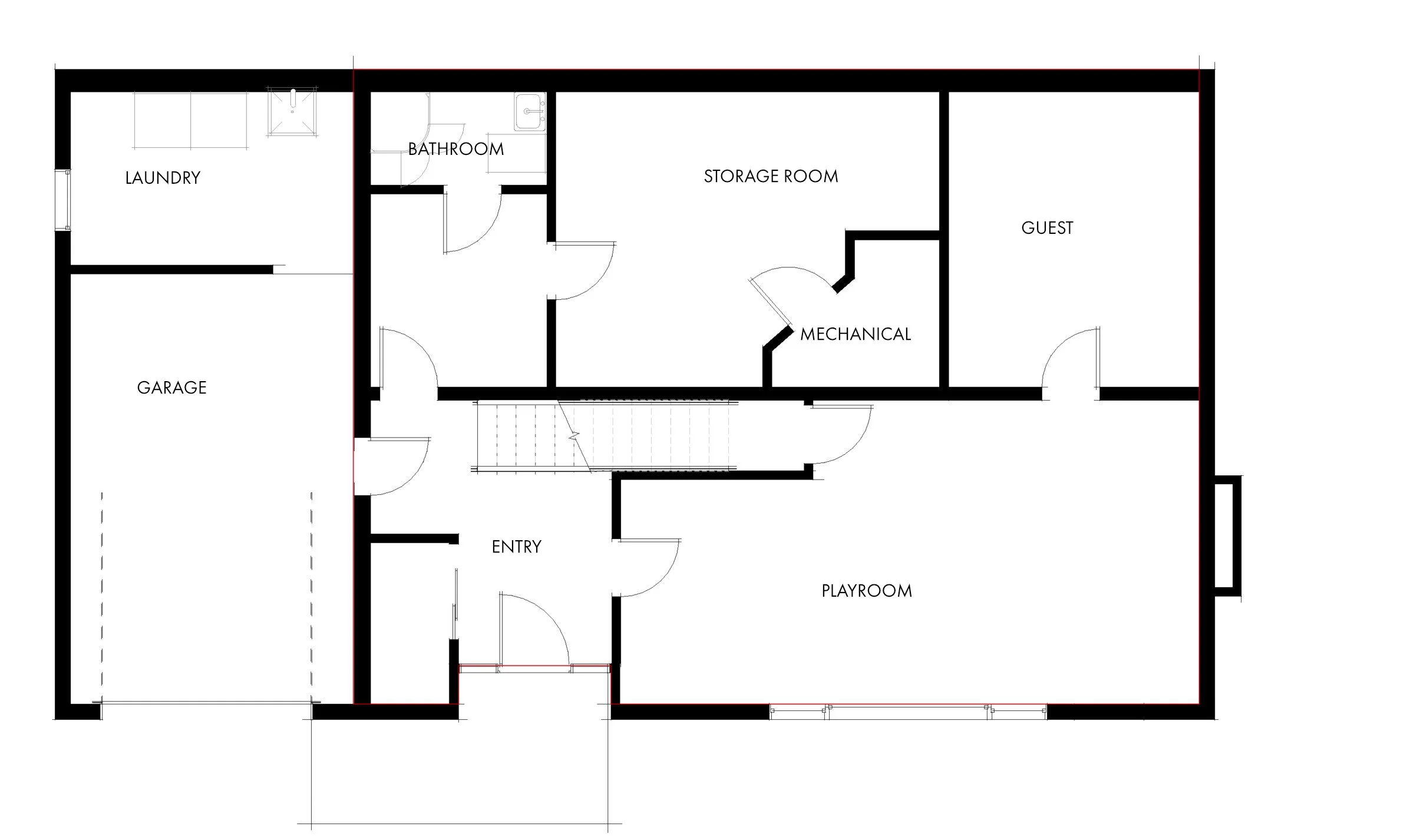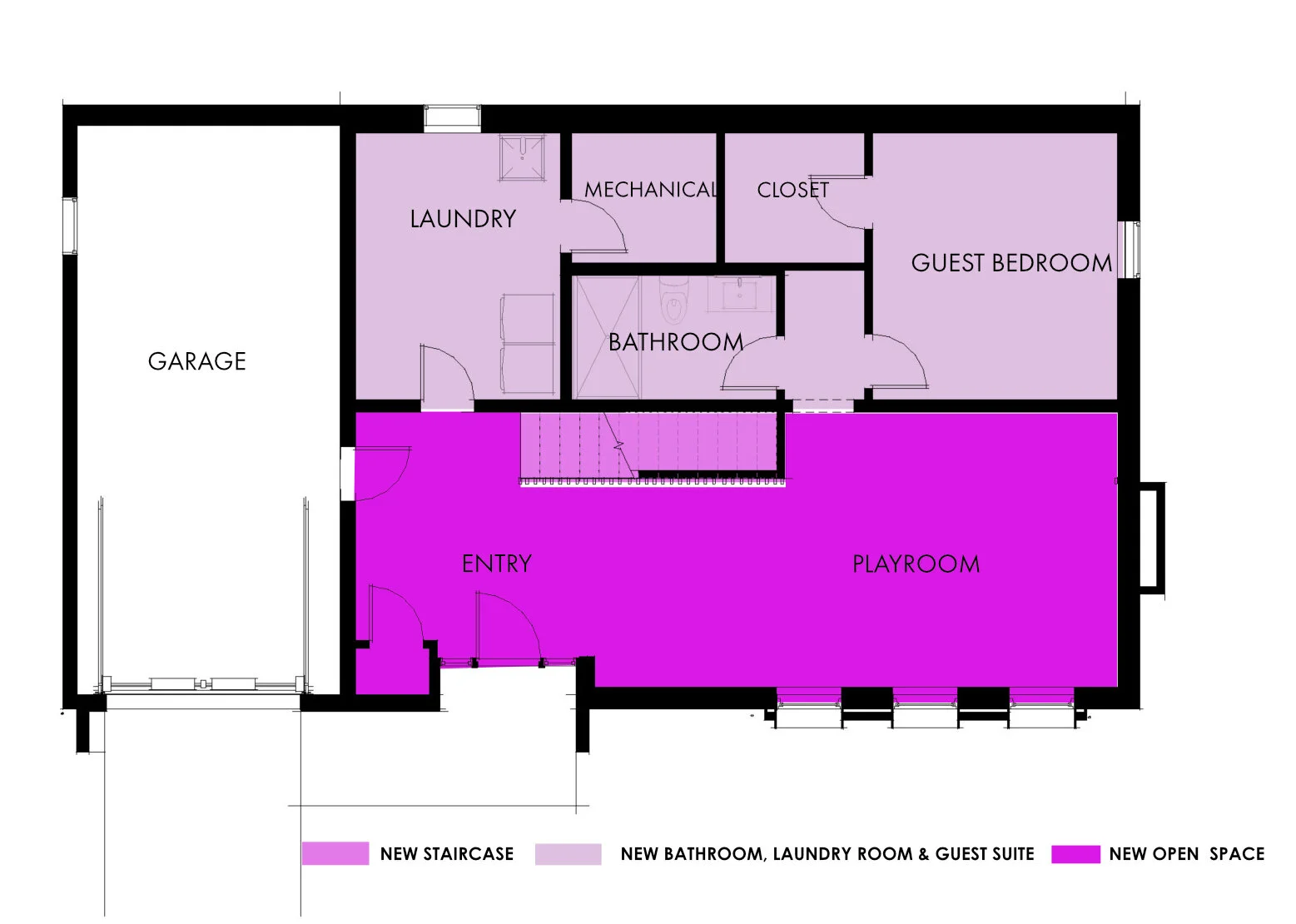WINNER 2021 ARLINGTON DESIGN AWARD - The Black and White House with a Touch of Pink
The award-winning Black and White House with a Touch of Pink was originally a typical 1950s Arlington brick construction in Clarendon. Working sustainably, we created a new floor plan within the existing footprint. The design concept emphasizes the front facade and pairs it with the interior’s redesigned open floor plan and the surrounding neighborhood’s aesthetic. Working to create a brighter, more open space, we increased the ceiling from its original 8-foot height. Incorporating an LVL beam structure, we created two new taller roofs. The front living area now has a breathtaking 12-foot cathedral ceiling, and the kitchen has a continuous 10-foot ceiling. We added bigger windows that brighten the spacious open floor plan, enhance the view of the house’s private rear yard, and showcase the design from the road. These new all-aluminum windows ensure the house has a buffer from exterior car noises, creating a tranquil environment. With the added foam insulation in the house’s walls and roofs and light automation, we ensured this residence a great, sustainable future. These newly designed elements provide the clients with a modernized way of living and a large and bright space to entertain
Consultant Architect : Claudio Conti, Rome Italy Photos by Alan Karchmer
Builder J&J Construction
Link to : Arlnow Magazine§
Link to : Arlington Magazine Sept/Oct 2022 issue



































