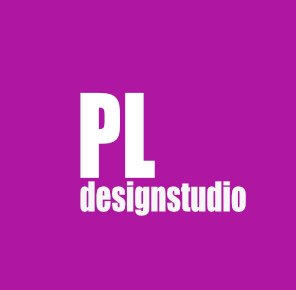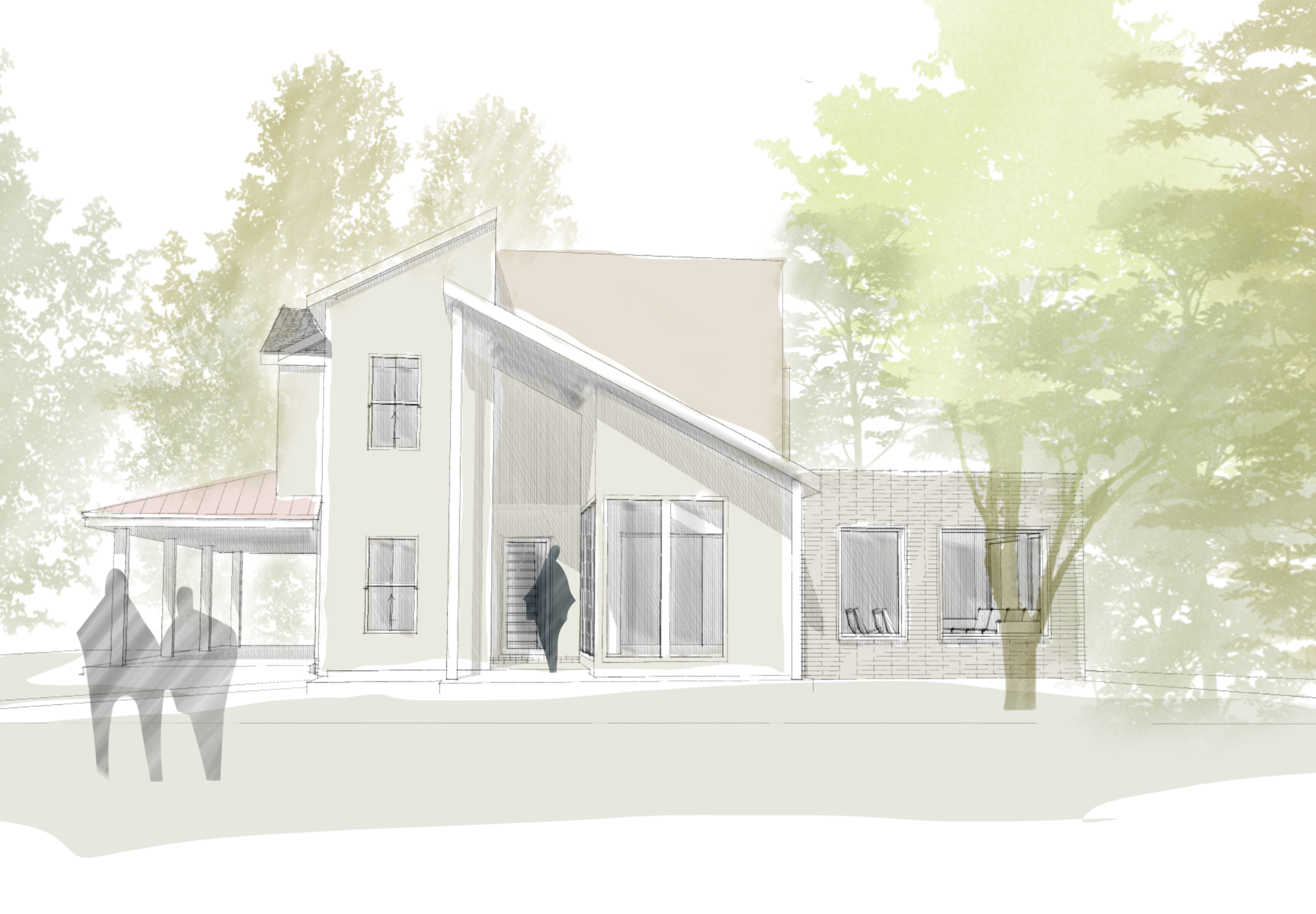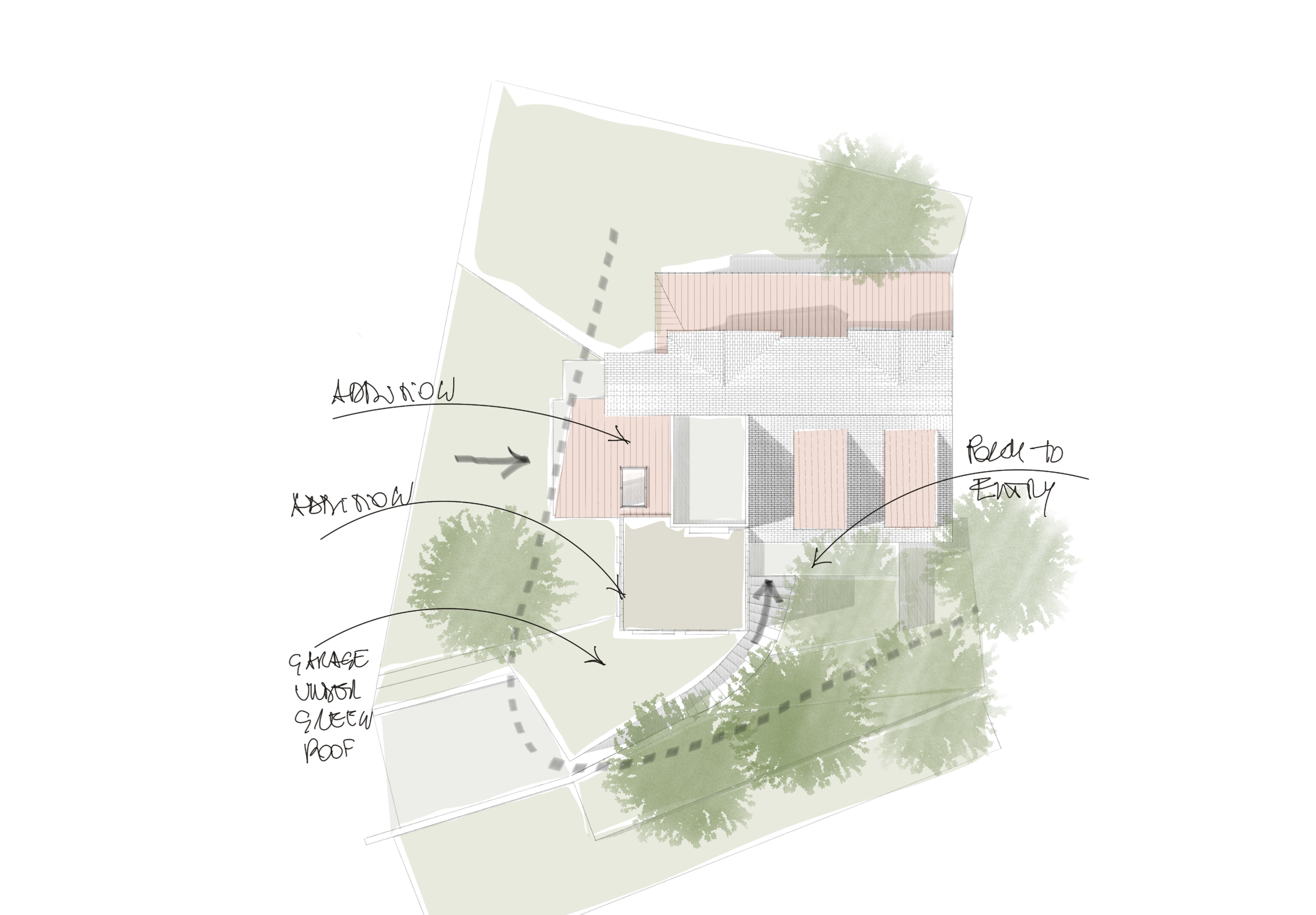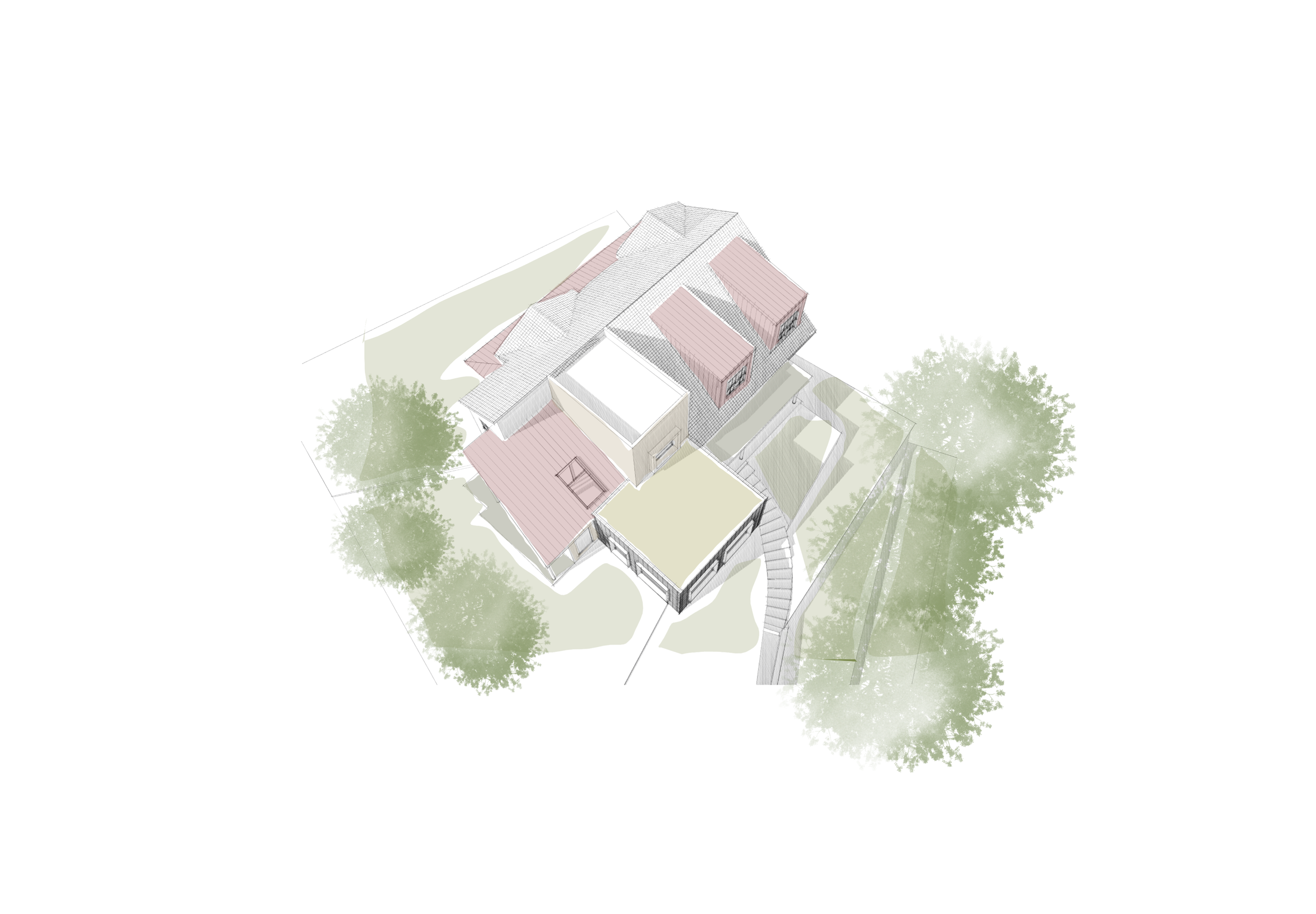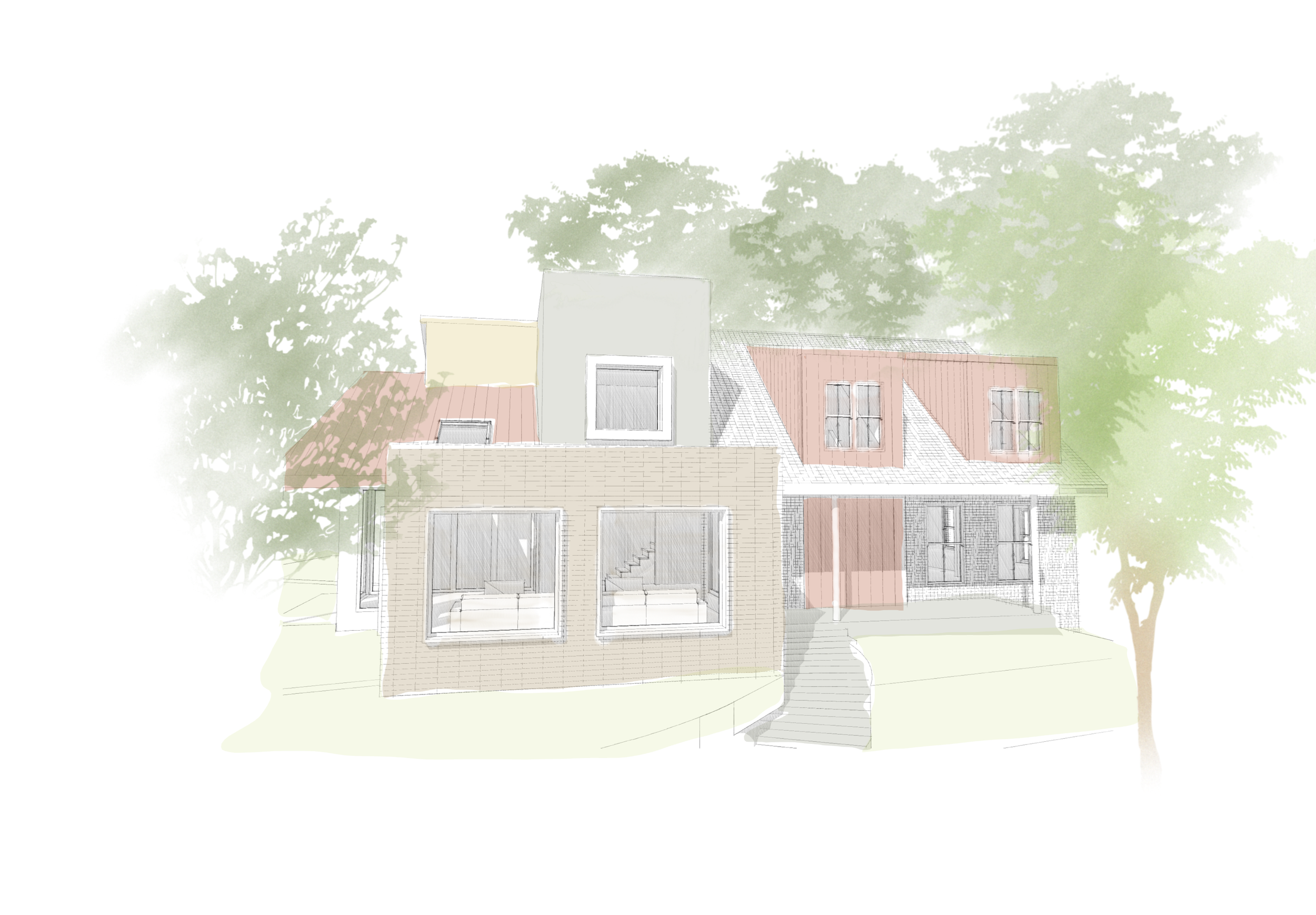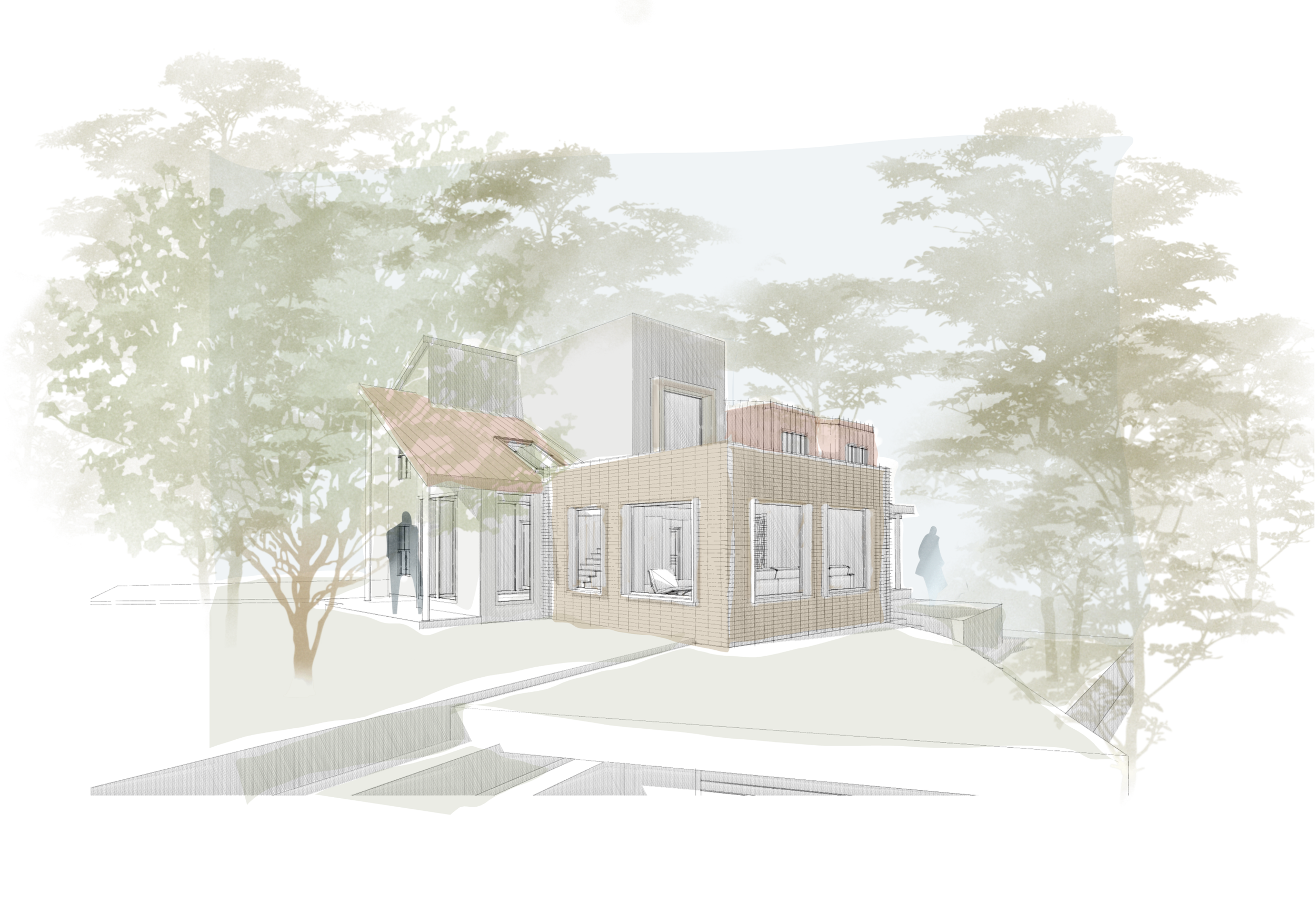Remodeling project on going - Design opportunities of a sloped Lot
The clients asked for a contemporary design that included a larger living space, a garage, and a rearranged floor plan. We proposed a design that cohesively connects the new and existing living space with the outdoors, providing them with more light and access to the vistas. Our design includes a one-story addition for their living room, which allows for higher ceilings and larger windows. We also proposed a new side entry space and a garage with a green roof, which will expand their outdoor living. We are in the Schematic Phase and still exploring options for the best design for this corner lot.
2
3
4
5
6
7
8
9
10
11
1
