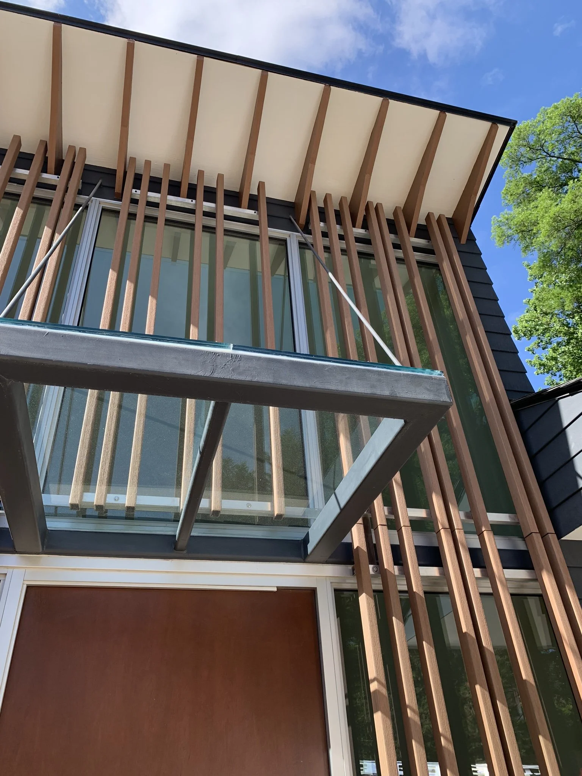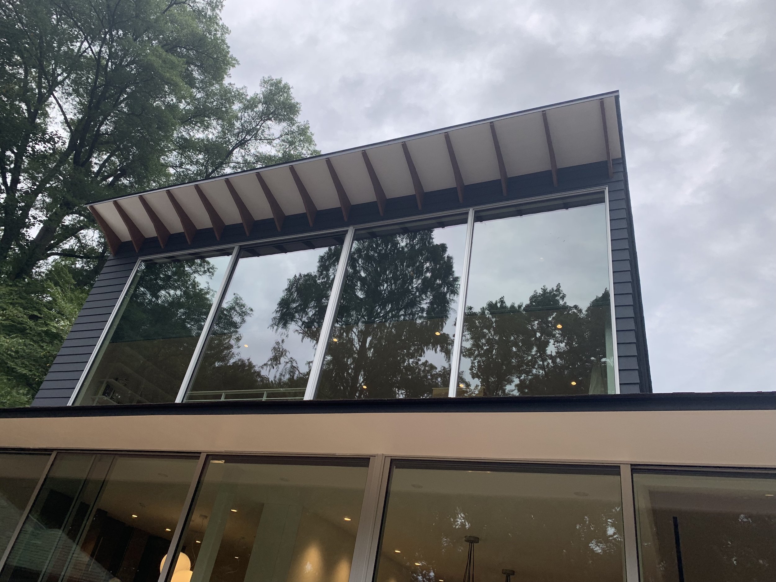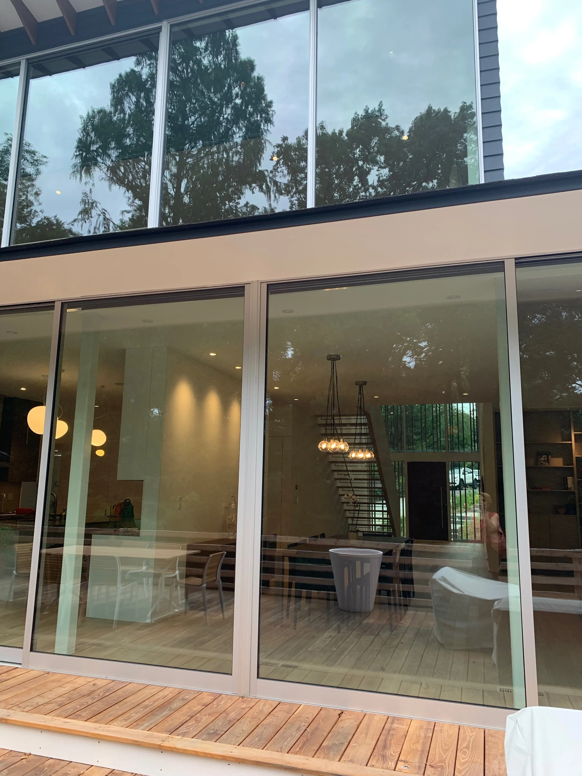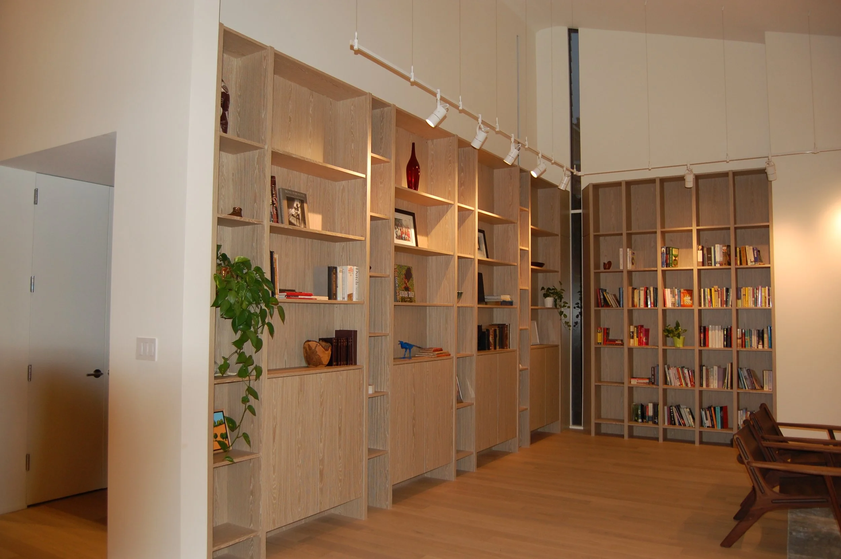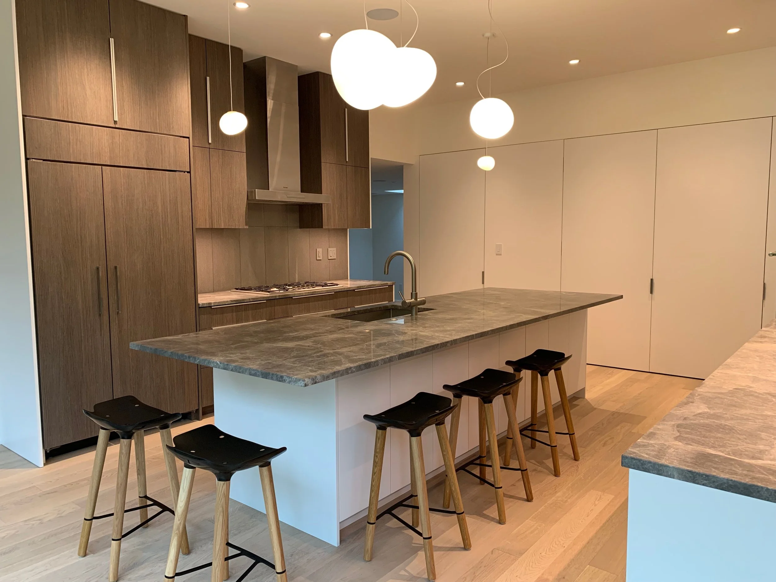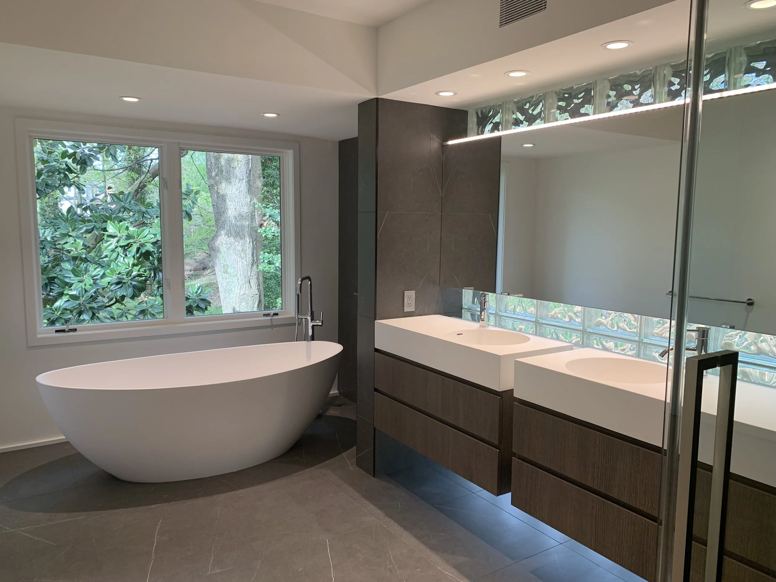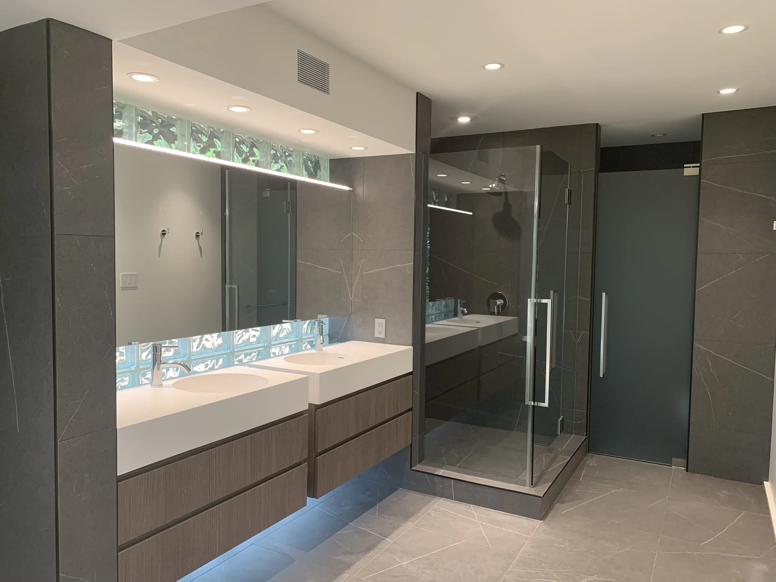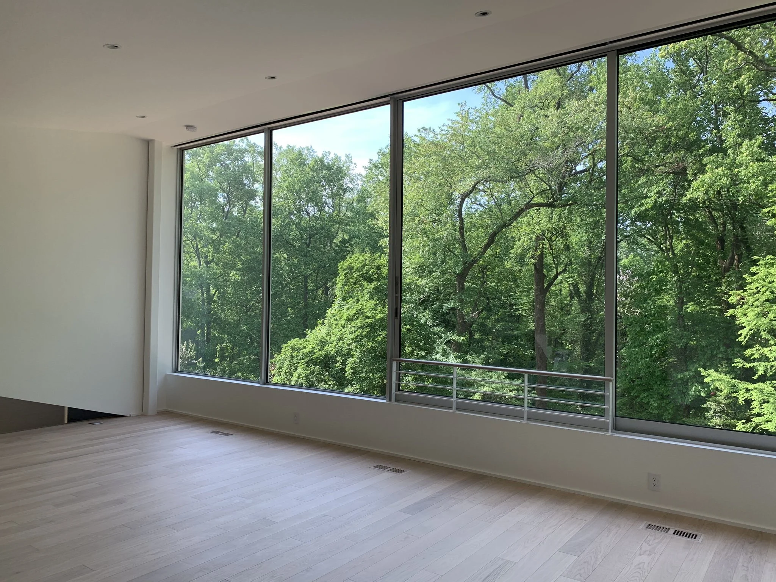Windy Run Addition - More Than a Room with a View
Paola designed the addition and renovation of this house with Salo Levinas as the project architect for Shinberg Levinas Architects. Through a surgical intervention on the existing fabric, they transformed it into a contemporary space that coexists with the outdoors and highlights the house’s centerpiece, its breathtaking view overlooking Windy Run in Arlington. Their design includes large windows that capture this view, an inviting screened-in porch, and an elegant outdoor staircase connecting the house to the swimming pool andluscious backyard. Beyond that, they designed a modern floor plan that includes a beautiful studio on the second floor, a spacious living room with a cathedral ceiling, and a new kitchen. These contemporary design elements provide the clients with a bright, exquisite home that coexists with the house’s original 1990s wing.





